Tree Top Apartments - Apartment Living in Grand Prairie, TX
About
Welcome to Tree Top Apartments
1933 S State Hwy 161 Grand Prairie, TX 75051P: 972-338-4098 TTY: 711
F: 972-647-5346
Office Hours
Monday through Friday: 8:30 AM to 5:30 PM. Saturday: 10:00 AM to 5:00 PM. Sunday: Closed.
At Tree Top Apartments, you’ll enjoy various amenities designed to enhance your living experience. Dive into relaxation at our sparkling swimming pool or unwind in the beautifully landscaped outdoor areas. Our community also features convenient onsite services, ensuring you have everything you need for a comfortable lifestyle. Experience the full spectrum of comfort and convenience at Tree Top Apartments, and reach out to us today to learn more about making this vibrant community your new home.
Our pet-friendly community in Grand Prairie, TX, presents an array of thoughtfully designed floor plans. Choose from four floor plans with one, two, and three-bedroom apartments for rent. Each apartment features spacious layouts, central air and heating, and a fully equipped kitchen with a stove, oven, dishwasher, refrigerator, granite-inspired countertops, and faux wood flooring. With oversized closets, ceiling fans, and your patio, these meticulously crafted apartments in Grand Prairie offer the perfect combination of refinement and functionality, making Tree Top Apartments a premier living destination.
Tree Top Apartments, nestled in the vibrant city of Grand Prairie, Texas, delivers a superb living experience. Our prime location offers effortless access to major highways, simplifying your daily commute. The neighborhood is affluent, with an array of local attractions, parks, and shopping destinations, ensuring all your needs are conveniently met. Choose Tree Top Apartments in Grand Prairie, Texas, for the ideal blend of convenience and vibrancy, making it the best choice for your new home.
Special Pricing On Select Apartment Homes! Limited Time Offer! Contact us today for details!Floor Plans
1 Bedroom Floor Plan
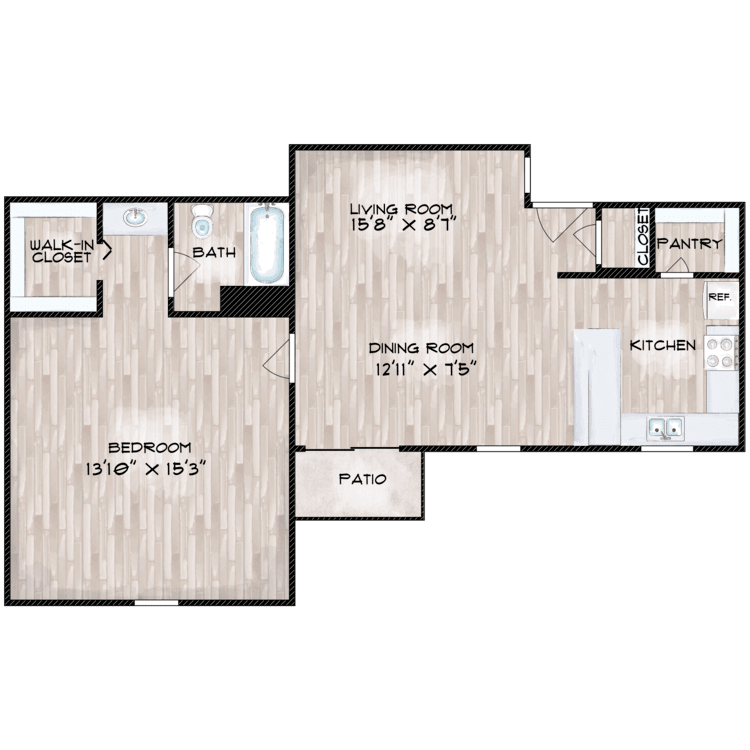
A-1
Details
- Beds: 1 Bedroom
- Baths: 1
- Square Feet: 780
- Rent: $999-$1243
- Deposit: Call for details.
Floor Plan Amenities
- Ample Cabinet Space
- Breakfast Bar
- Built-in Bookcases *
- Ceiling Fans
- Personal Balcony
- Fully Equipped Kitchen Including Stove, Disposal, Dishwasher and Refrigerator
- Walk-in Closets
* In Select Apartment Homes
Floor Plan Photos
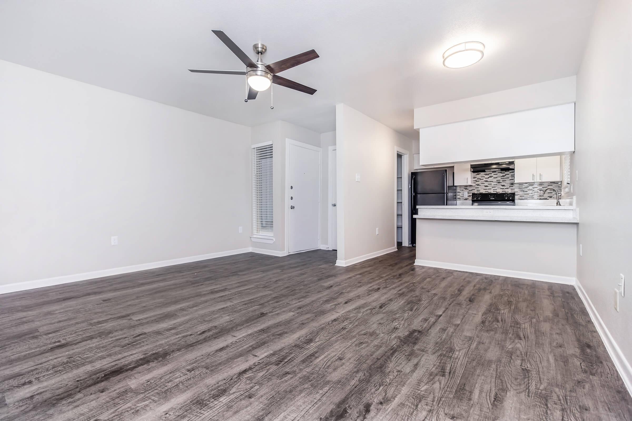
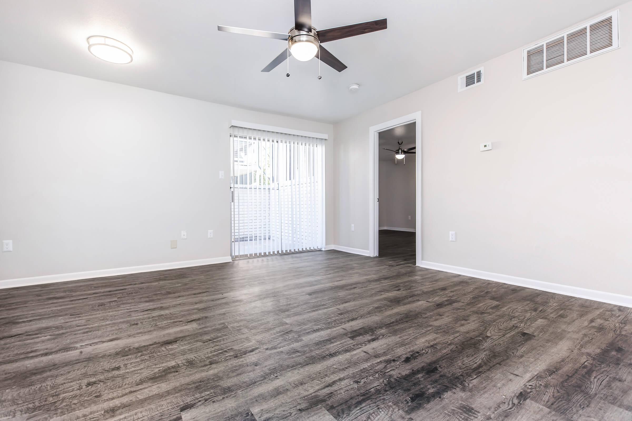
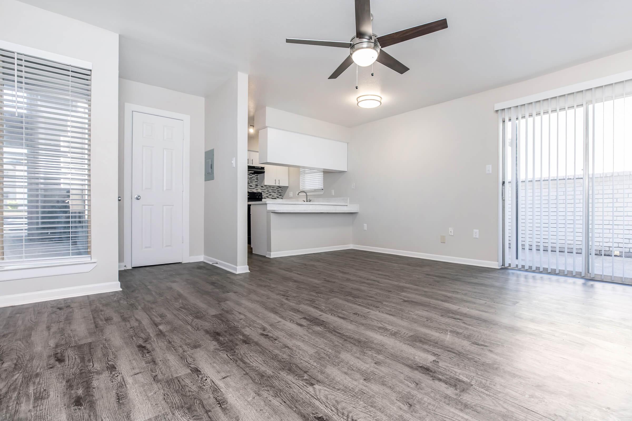
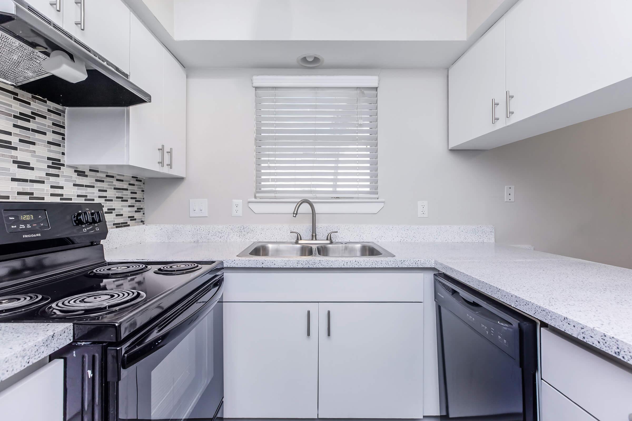
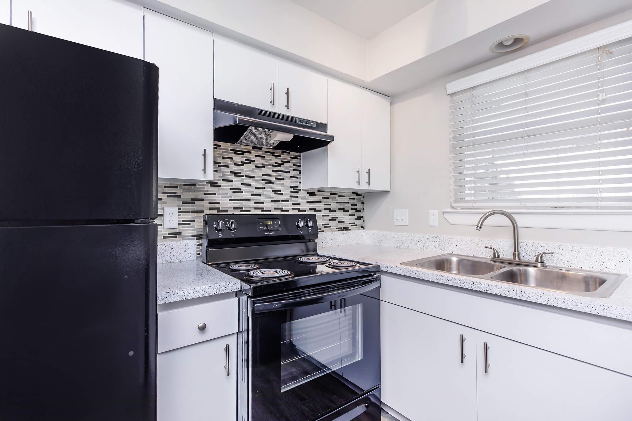
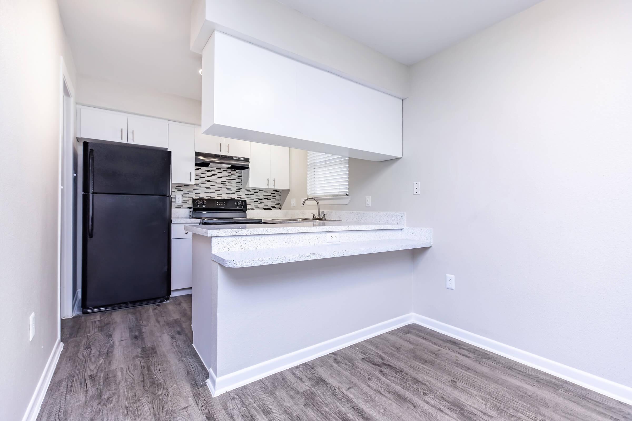
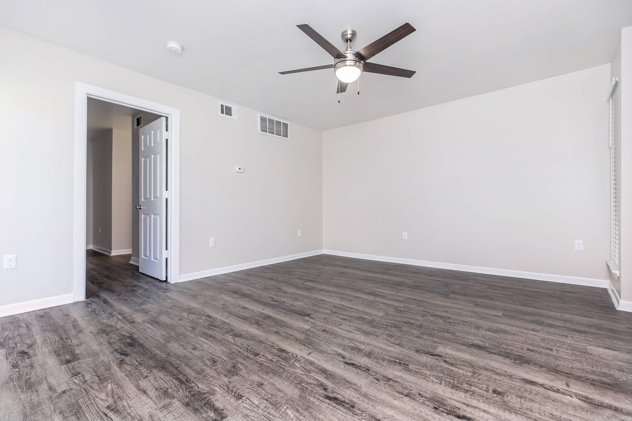
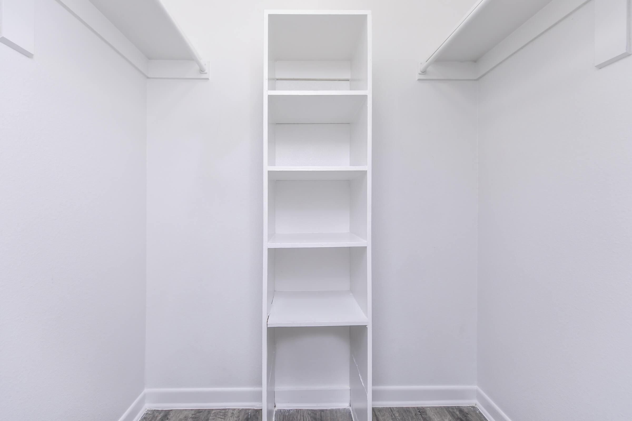
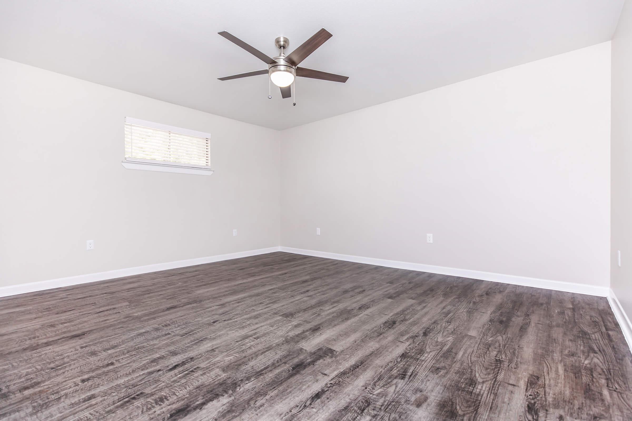
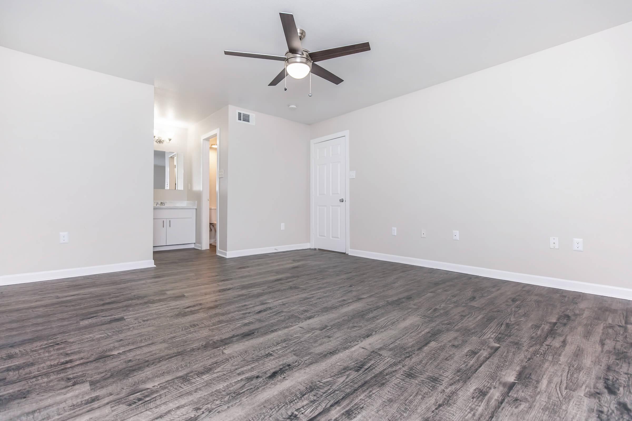
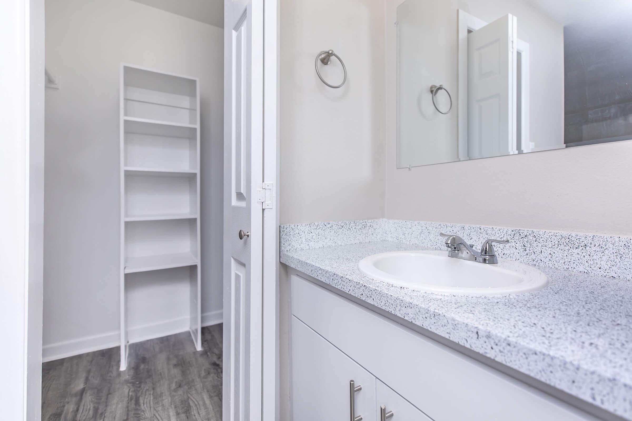
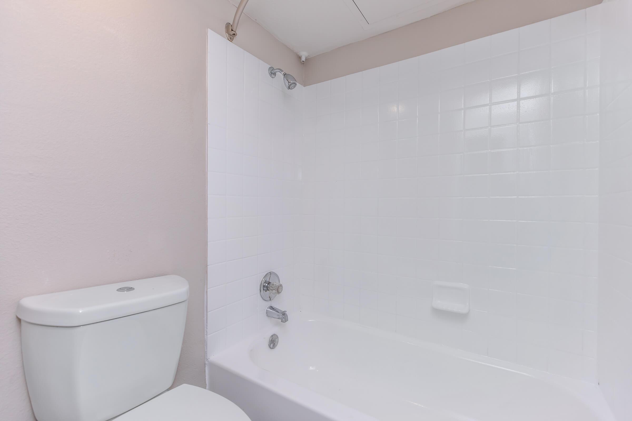
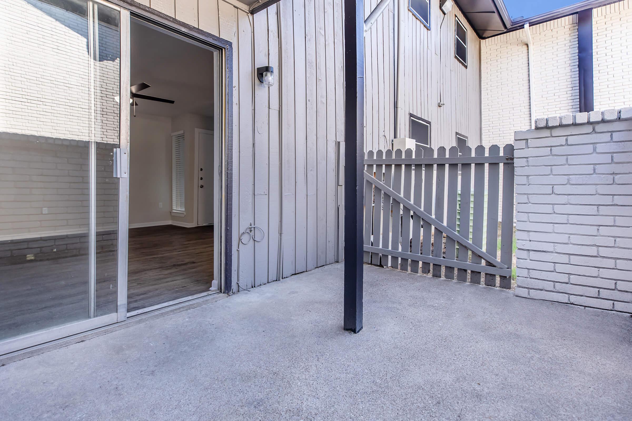
2 Bedroom Floor Plan
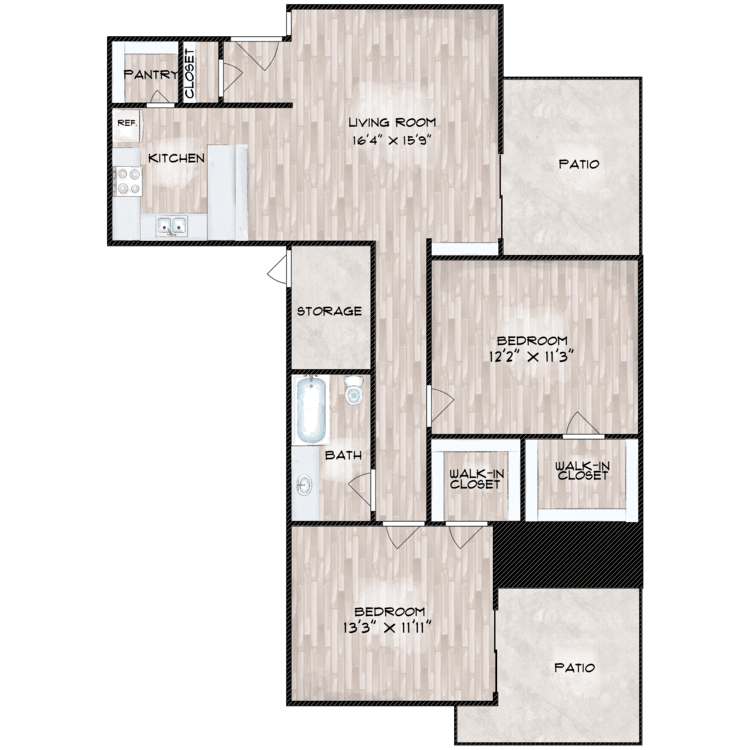
B-1
Details
- Beds: 2 Bedrooms
- Baths: 1
- Square Feet: 1036
- Rent: Call for details.
- Deposit: Call for details.
Floor Plan Amenities
- Ample Cabinet Space
- Breakfast Bar
- Built-in Bookcases *
- Ceiling Fans
- Personal Balcony
- Fully Equipped Kitchen Including Stove, Disposal, Dishwasher and Refrigerator
- Walk-in Closets
* In Select Apartment Homes
Floor Plan Photos
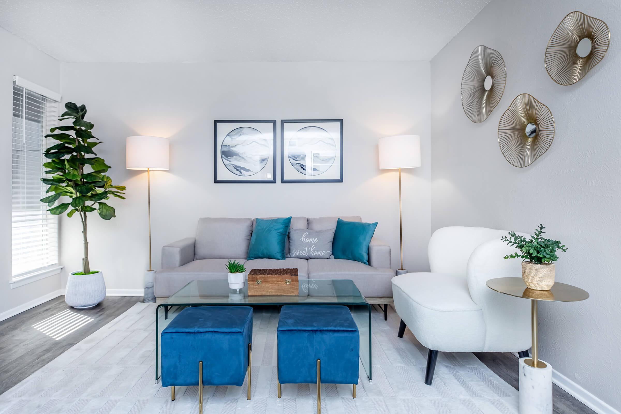
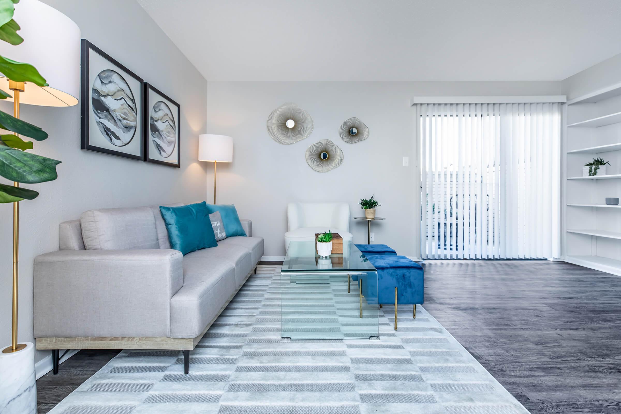
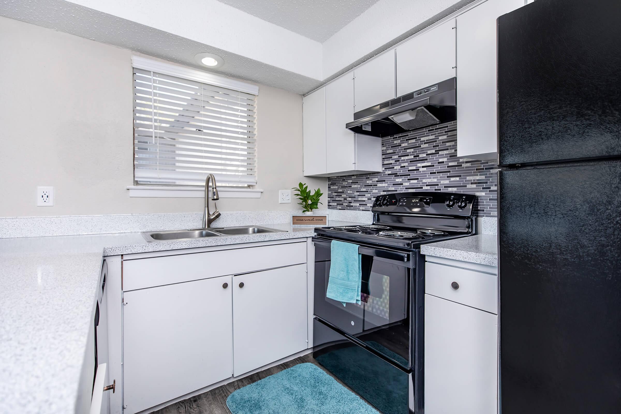
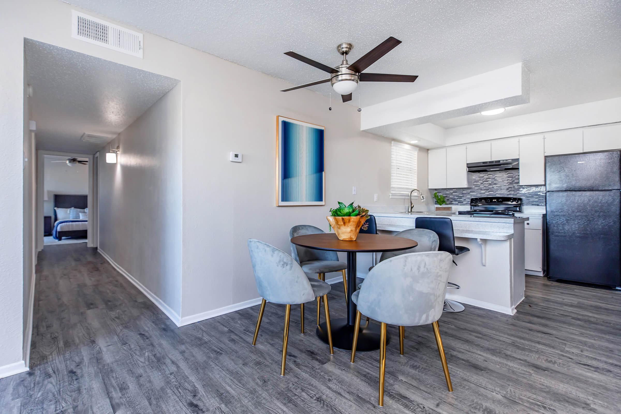
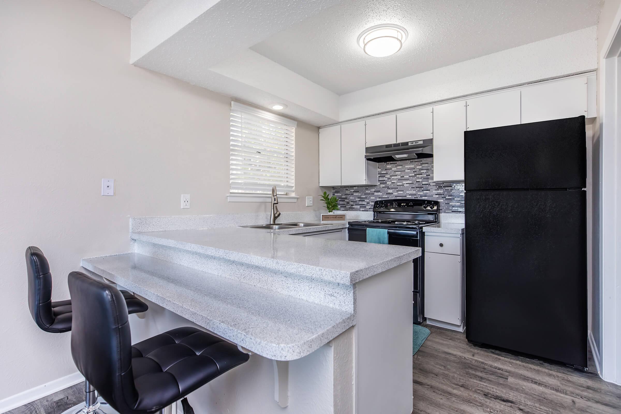
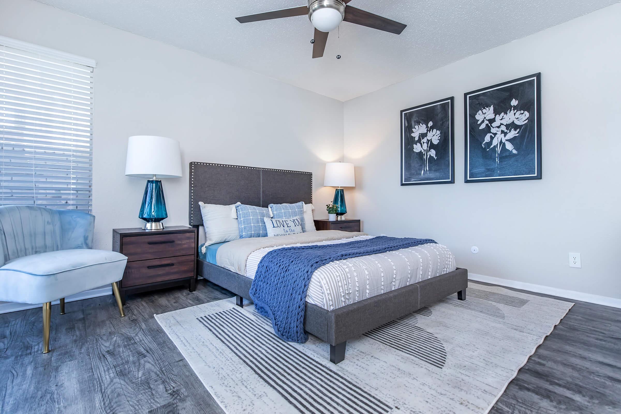
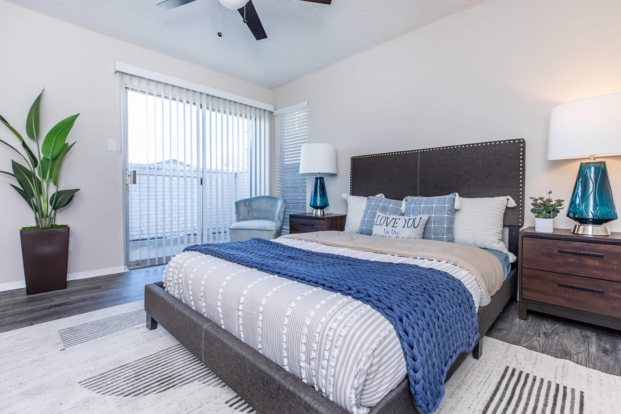
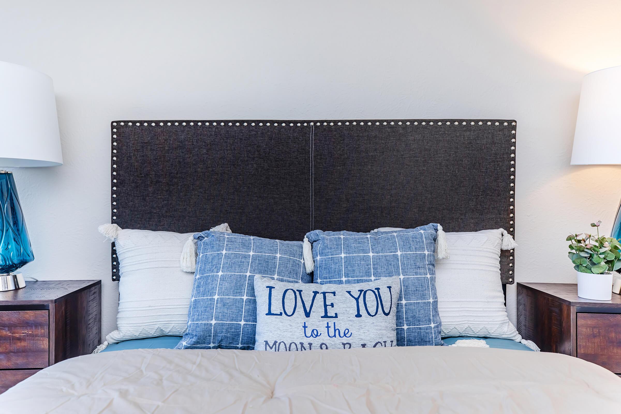
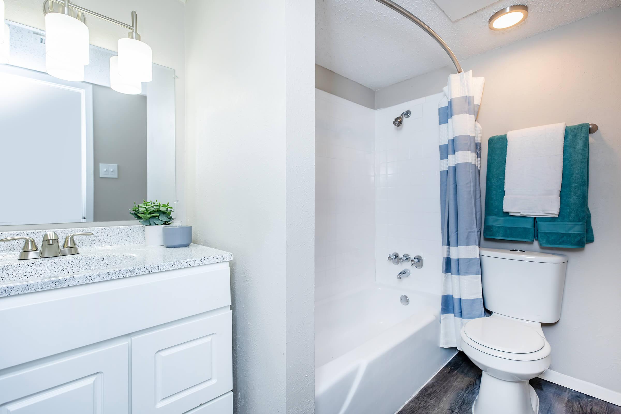
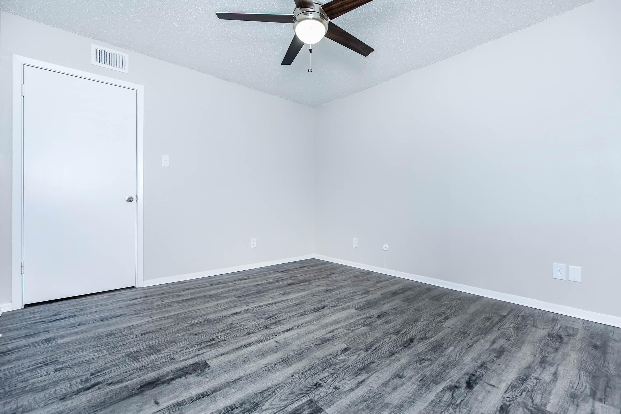
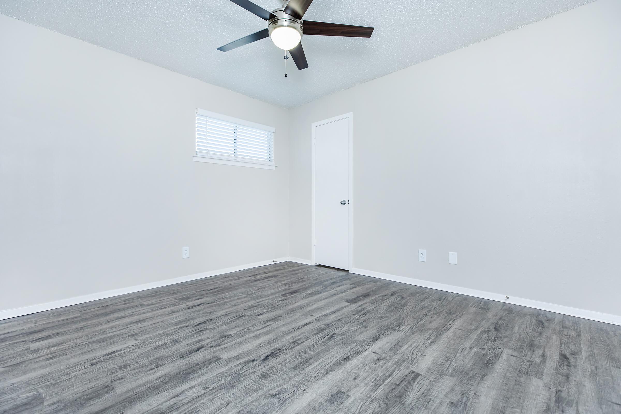
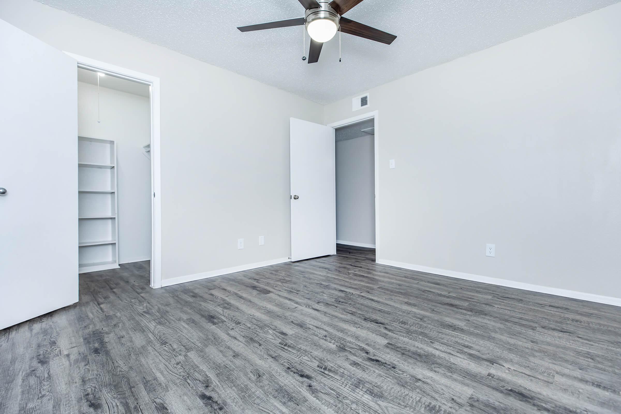
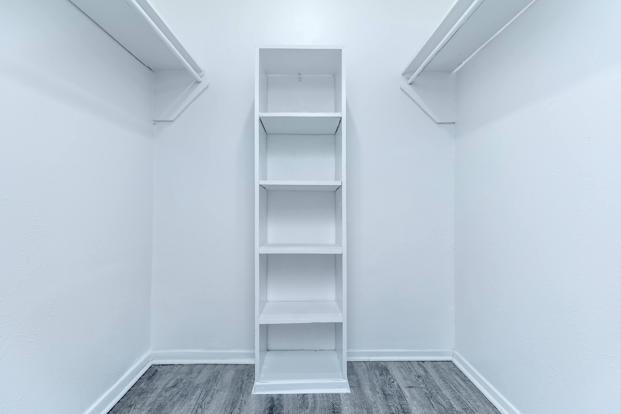
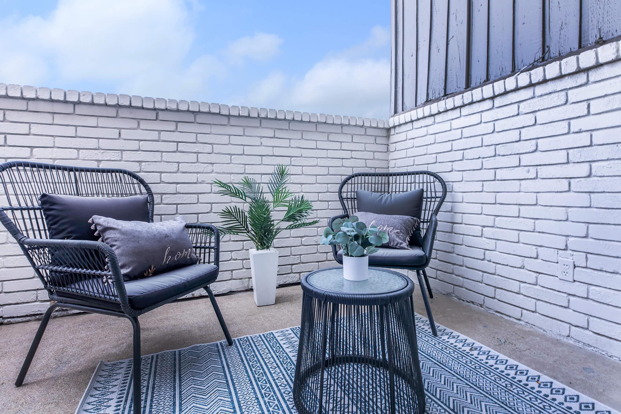
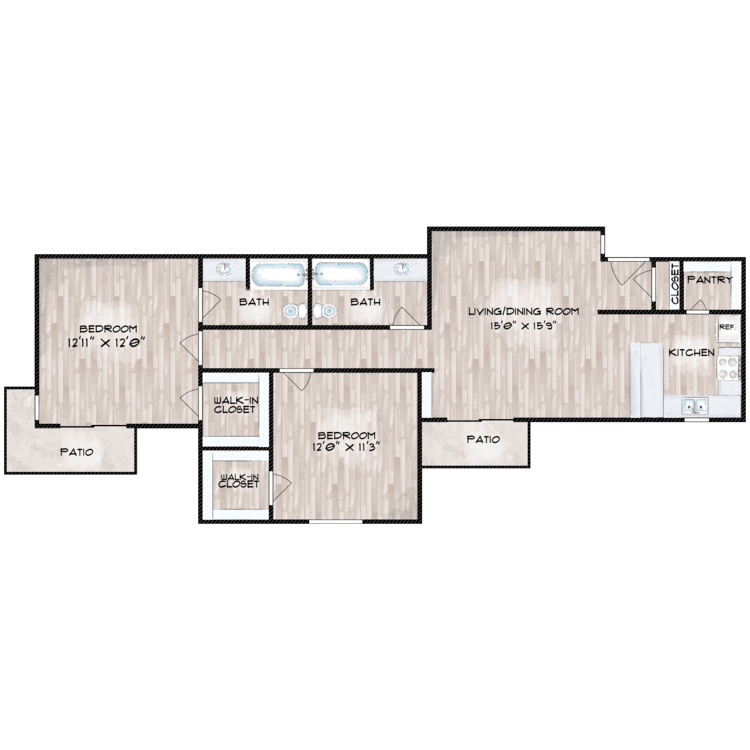
B-2
Details
- Beds: 2 Bedrooms
- Baths: 2
- Square Feet: 1121
- Rent: $1333-$1450
- Deposit: Call for details.
Floor Plan Amenities
- Ample Cabinet Space
- Breakfast Bar
- Built-in Bookcases *
- Ceiling Fans
- Personal Balcony
- Fully Equipped Kitchen Including Stove, Disposal, Dishwasher and Refrigerator
- Walk-in Closets
* In Select Apartment Homes
3 Bedroom Floor Plan
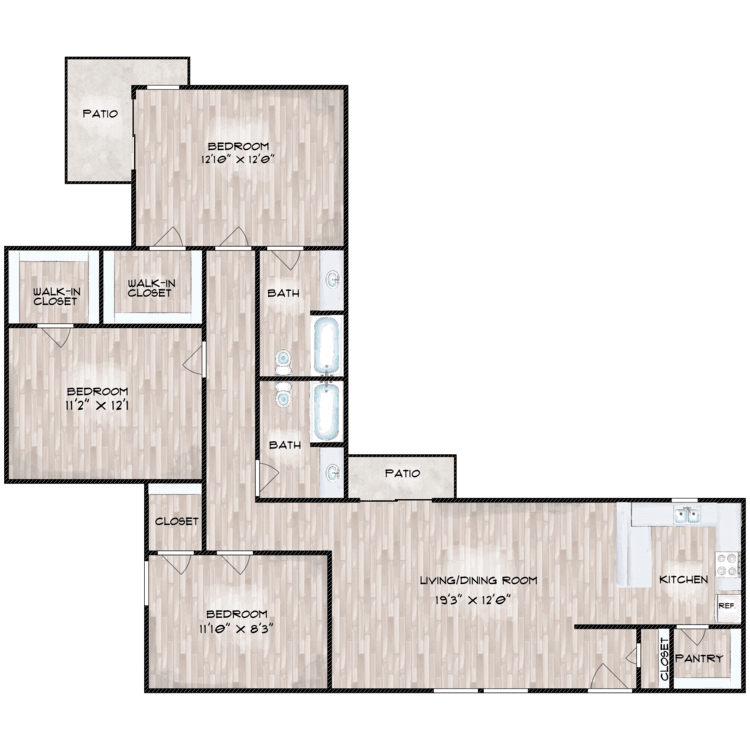
C-1
Details
- Beds: 3 Bedrooms
- Baths: 2
- Square Feet: 1251
- Rent: $1801-$1972
- Deposit: Call for details.
Floor Plan Amenities
- Ample Cabinet Space
- Breakfast Bar
- Built-in Bookcases *
- Ceiling Fans
- Personal Balcony
- Fully Equipped Kitchen Including Stove, Disposal, Dishwasher and Refrigerator
- Walk-in Closets
* In Select Apartment Homes
Show Unit Location
Select a floor plan or bedroom count to view those units on the overhead view on the site map. If you need assistance finding a unit in a specific location please call us at 972-338-4098 TTY: 711.

Amenities
Explore what your community has to offer
Community Amenities
- Professional, Caring Onsite Management and Maintenance Team
- Pet Friendly Community
- Beautifully Landscaped Grounds
- Resident Clubhouse and Business Center
- Playground
- Large Laundry Center
- Pet-Friendly
- Fenced Dog Park
- Refreshing Swimming Pool
- Ample Parking
- Quick and Easy Access to Highway 161, I-20 and I-30
- Close to Shopping, Dining, Entertainment & Major Employers
Apartment Features
- Spacious 1, 2, and 3 Bedroom Floor Plans
- Fully Equipped Kitchen Including Stove, Disposal, Dishwasher and Refrigerator
- Kitchen Pantry
- Granite Inspired Countertops
- Modern Upgrades
- Designer Finishes and Colors
- Faux Wood Flooring
- Oversized Closets
- Built-in Bookcases*
- Ceiling Fans
- Central Air and Heating
- Window Coverings
- Exterior Entry
- Personal Balcony or Patio
* In Select Apartment Homes
Pet Policy
Pets Welcome Upon Approval. Breed qualifications apply. Limit of 2 pets per home. Non-refundable pet fee is $250 per pet. Monthly pet rent of $20 will be charged per pet. Pet Amenities Fenced Dog Park
Photos
Community
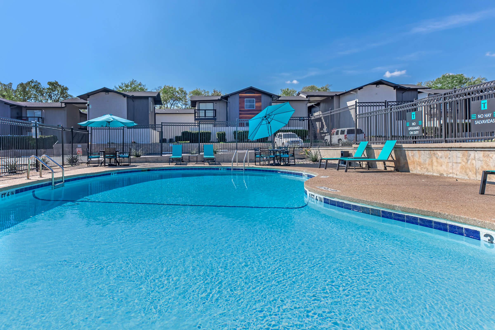
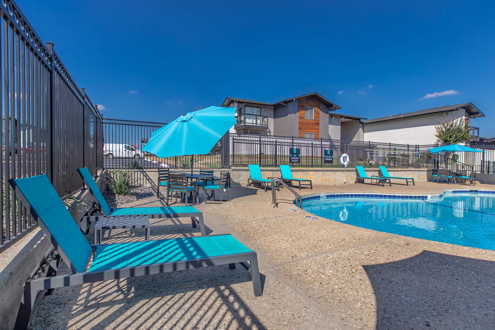
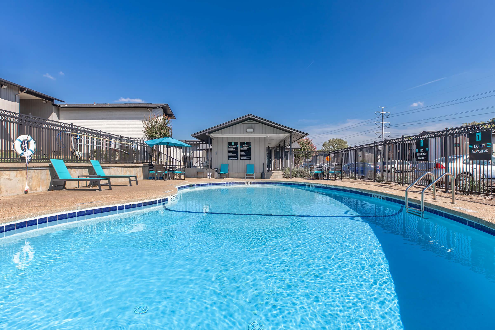
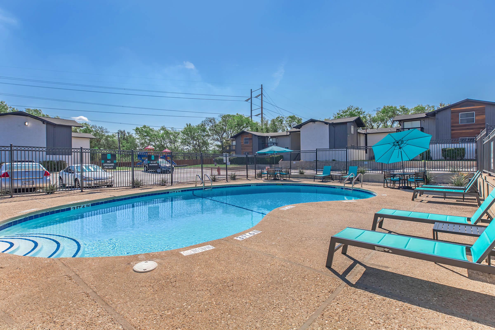
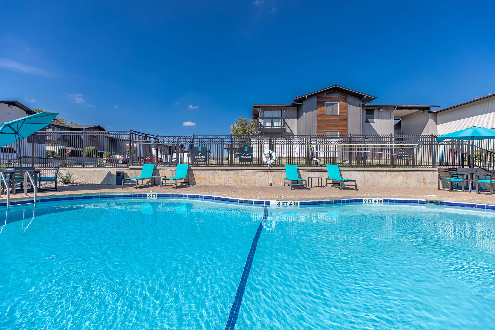
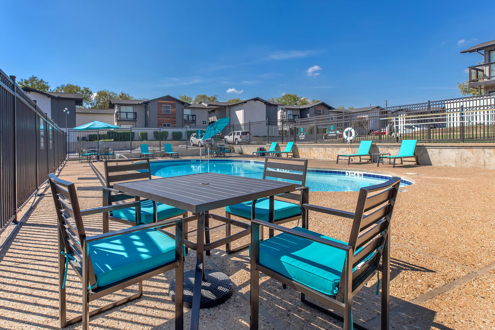
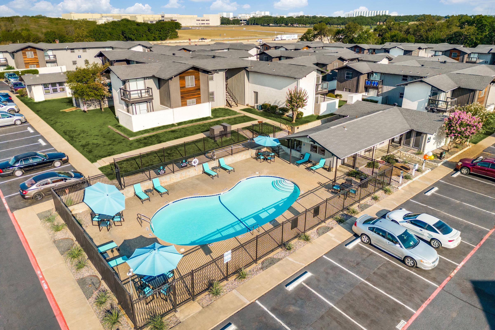
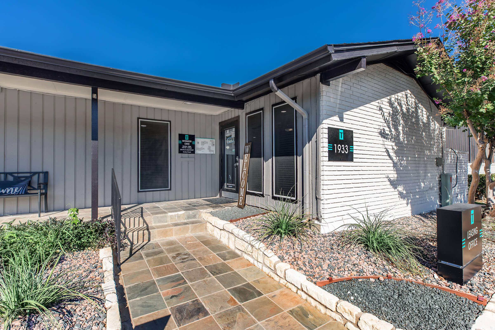
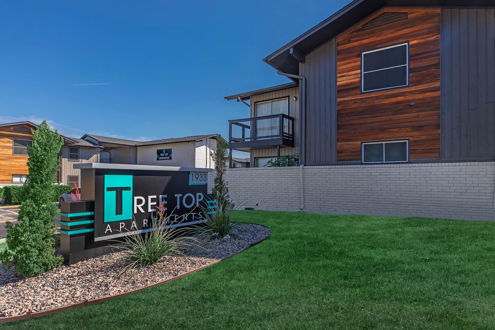
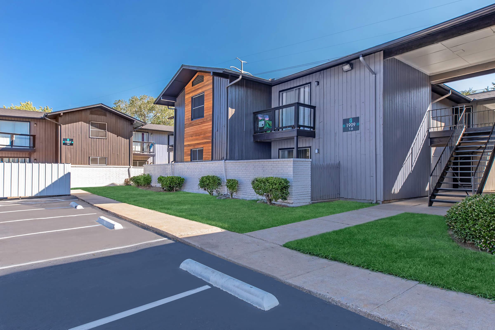
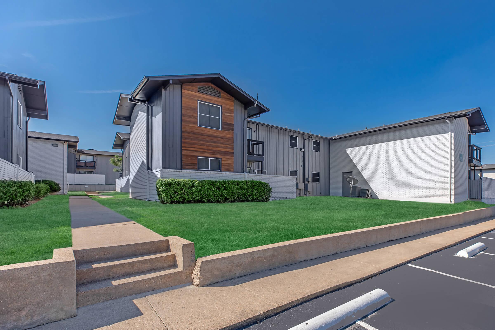
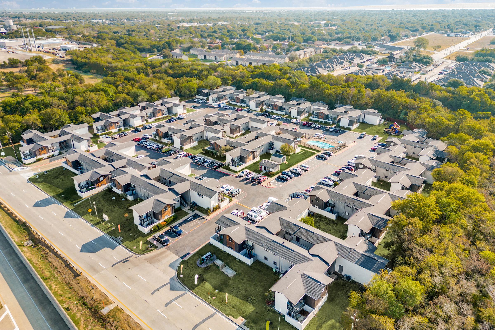
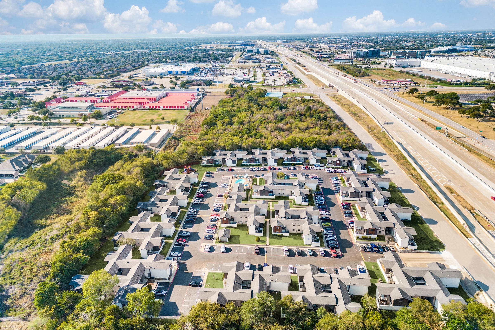
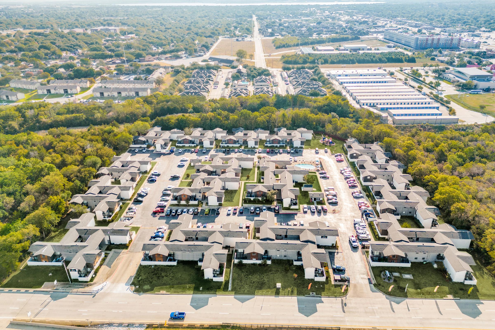
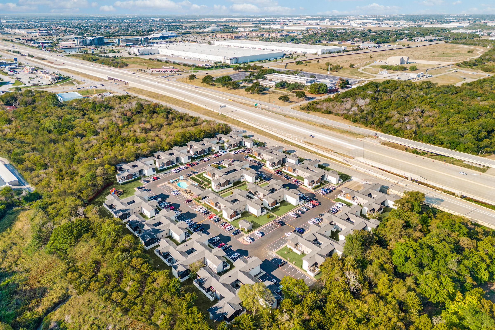
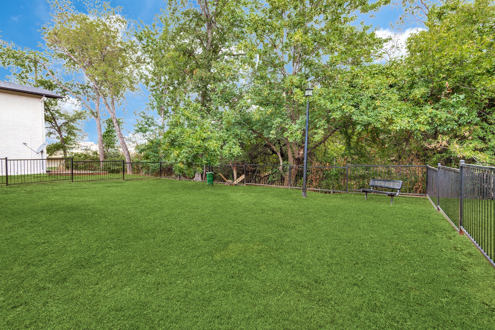
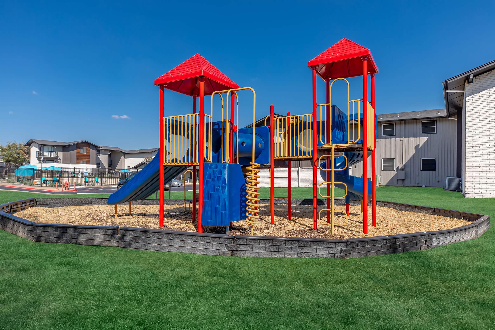
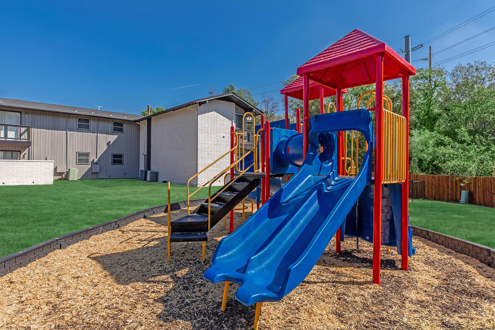
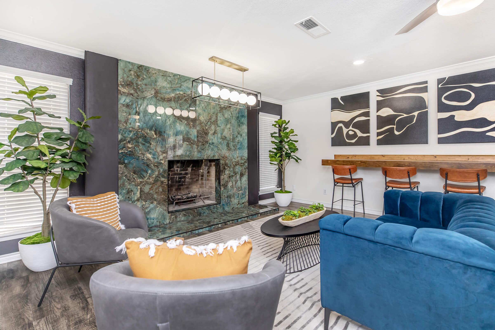
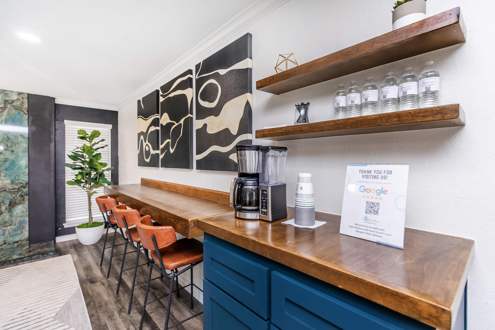
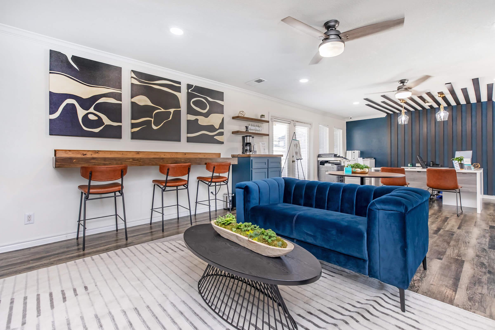
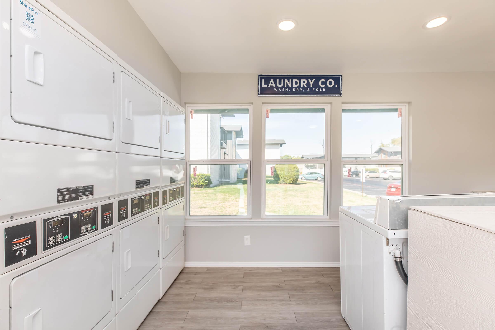
Interiors
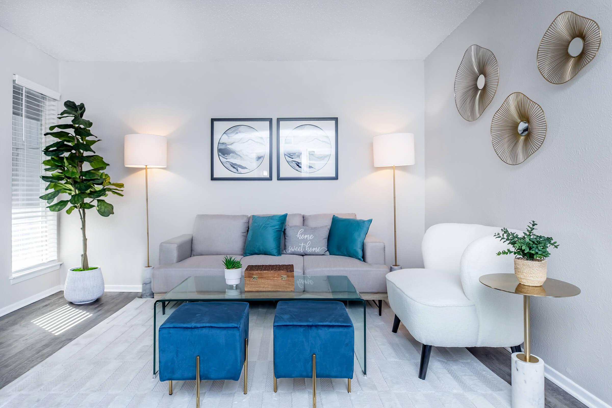
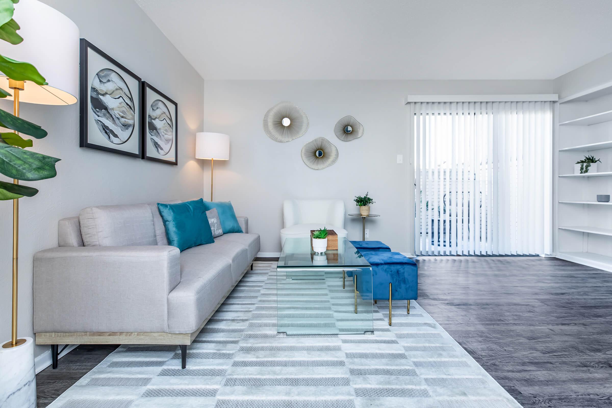
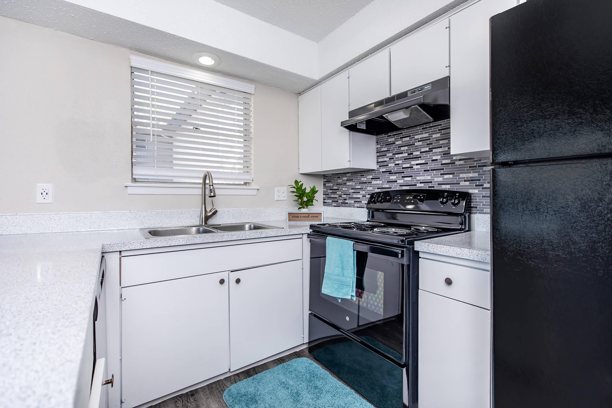
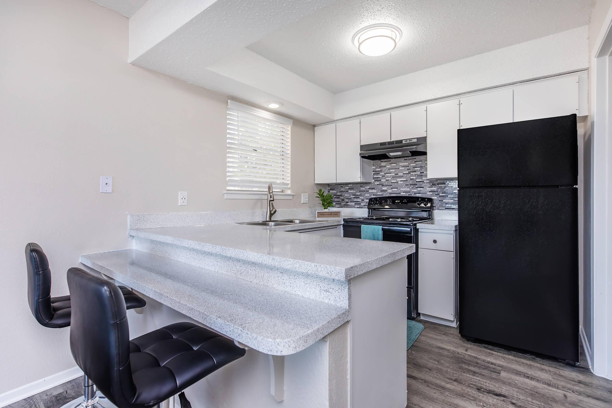
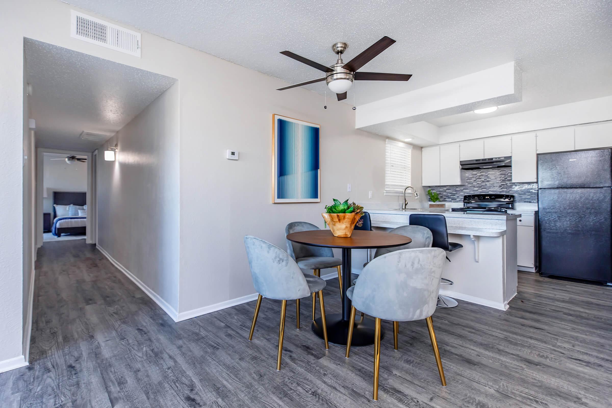
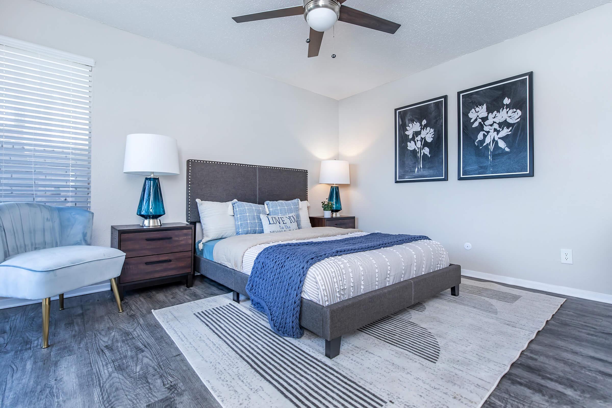
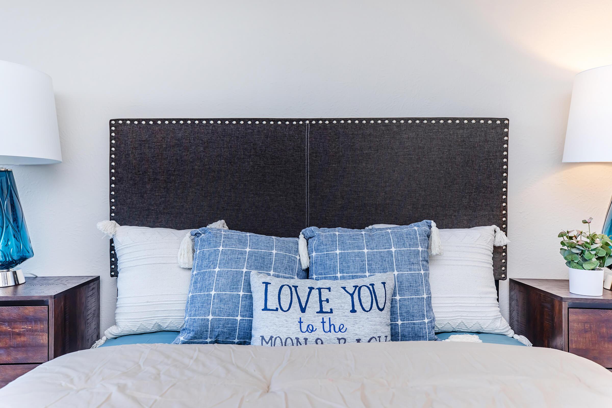
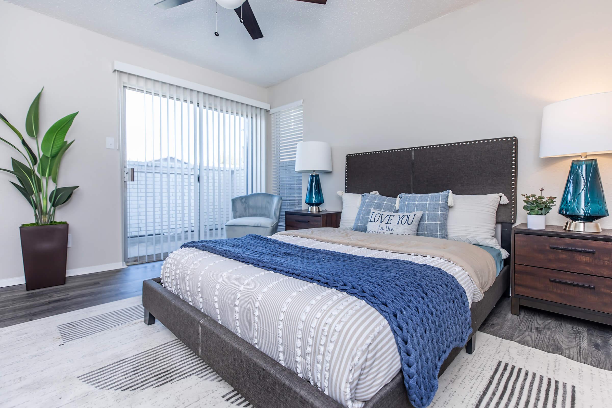
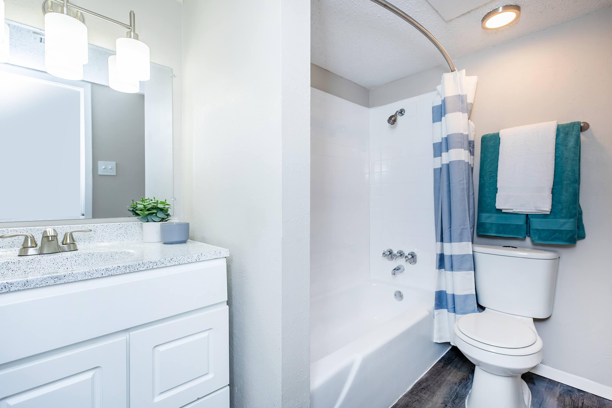
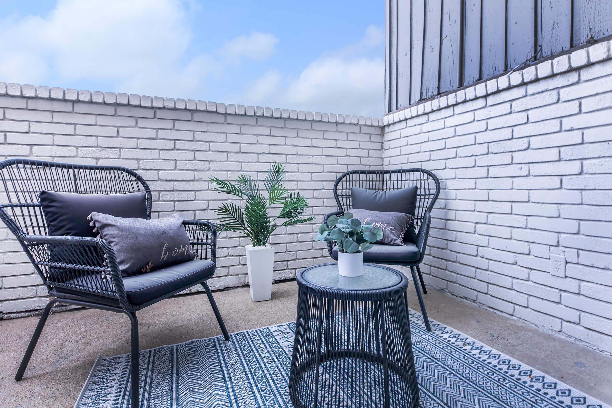

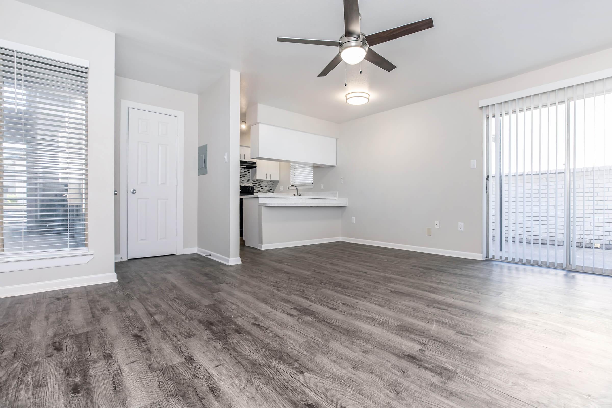





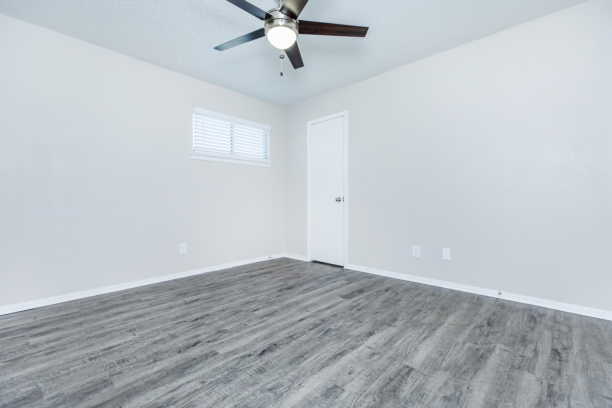
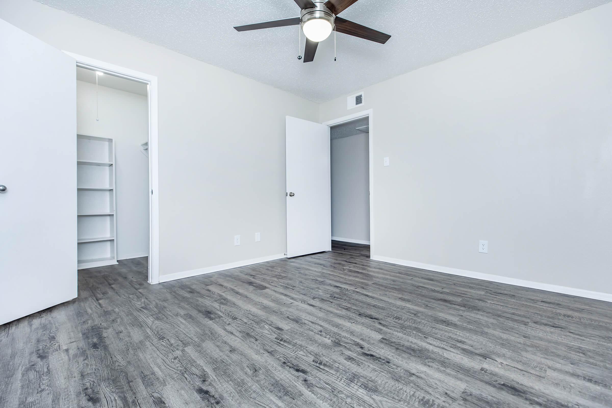
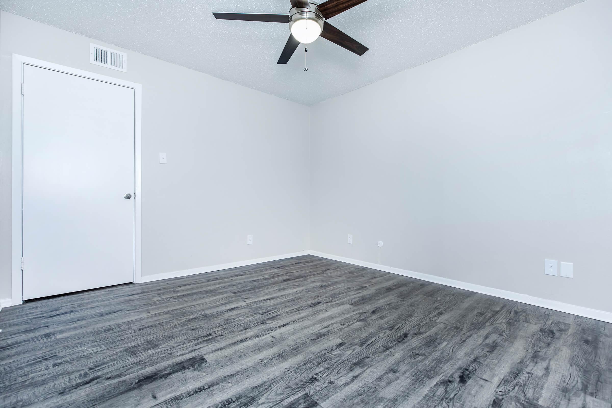


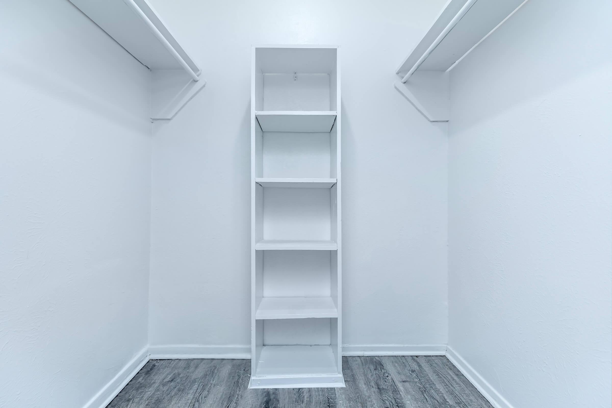




Neighborhood
Points of Interest
Tree Top Apartments
Located 1933 S State Hwy 161 Grand Prairie, TX 75051Amusement Park
Bank
Bar/Lounge
Cafes, Restaurants & Bars
Elementary School
Entertainment
Fitness Center
Grocery Store
High School
Hospital
Middle School
Park
Post Office
Preschool
Restaurant
Salons
Shopping
University
Contact Us
Come in
and say hi
1933 S State Hwy 161
Grand Prairie,
TX
75051
Phone Number:
972-338-4098
TTY: 711
Fax: 972-647-5346
Office Hours
Monday through Friday: 8:30 AM to 5:30 PM. Saturday: 10:00 AM to 5:00 PM. Sunday: Closed.